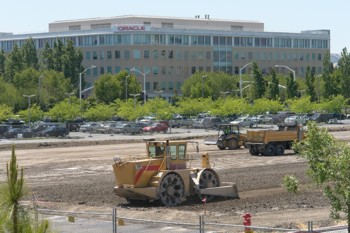Oracle Breaks Ground on Twin Building to Expand Campus
Oracle Breaks Ground on Twin Building to Expand Campus

185,000 Square Foot Facility to be Completed in Fall of 2009
On May 19 Oracle, the world's largest enterprise software company, broke ground on its five-story, 185,000 square foot Building Two. Slated for completion in the fall of 2009, the new office facility will become a mirror image to the existing L-shaped Building One across the courtyard.
Signs of impending construction began to appear at 4510 Oracle Lane over a period of several weeks at the end of April into early May. First the fence went up, work trailers and equipment started arriving, and electric power was delivered to the site. Then all the permits were finalized.
Reflecting the company's dedication to sustainability, the facility has been designed to meet the Silver standards developed by the U.S. Green Building Council's LEED (Leadership in Energy and Environmental Design) Green Building Rating System. LEED is "a third-party certification program and the nationally accepted benchmark for the design, construction, and operation of high performance green buildings," the council's web site explains.
While the exteriors are a match, on the inside, Building Two will sport a different look and layout from its five-year-old mate. "The new facility maintains the exterior integrity, but the interior is more Oracle-driven," observes Roland Yamanaka, Senior Manager, Oracle Real Estate & Facilities. Featuring a combination of hard-wall and open offices, with perimeter windows for daylight, the space has been made "more usable" than the previous floor plan, Yamanaka comments.
Bringing together employees from other Hacienda locations, Building Two will also house a full cafeteria and 5,000 square foot gym. The cafeteria will be managed by Bon Appetit, a long-time preferred vendor at the company's Redwood Shores campus. The gym will be outfitted with an exercise room, weights, and cardio workout equipment, complemented by showers and a massage room. The amenities are part of a corporate-wide emphasis on employee health and wellness, and the facility is expected to see steady use throughout the day.
Another component of the project is the four-story landscaped parking structure that will replace the large rectangle of tilled earth behind the two buildings. The garage, with parking for 914 cars, will face a landscaped open-air walkway leading to the remodeled radial courtyard between the two office buildings. Plantings, a waterwall feature, and a graceful arc of trees will create an inviting setting for a few minutes of reflection or downtime.
The project architect for Building Two is Gensler, and the contractor is Webcor Builders.
Photo: Site grading has already begun on Oracle's new construction project in Hacienda.
Also in this issue...
- Oracle Breaks Ground on Twin Building to Expand Campus
- Relocated Women's Imaging Center Combines High Tech and High Touch
- Business Bits
- Executive Profile:Robert Gray, Robert Gray & Associates
- Diablo Dealer Provides Multimedia Exposure Under Cox Ownership
- DPAir Provides Mission-Critical Data Center Services
- Hacienda Hotels Offer Convenience and Comfort for Business and Recreational Travelers
- Hacienda's New Rider Program Makes Commuting Easy for First-Time BART, Bus, ACE Users
- Downtown Pleasanton Offers Loads of Activities Geared to Create Summer Fun
- Alameda County Food Bank Hungers for Donations
- Join the Team of Hacienda Helping Hands
- Hacienda Index
- Calendar




